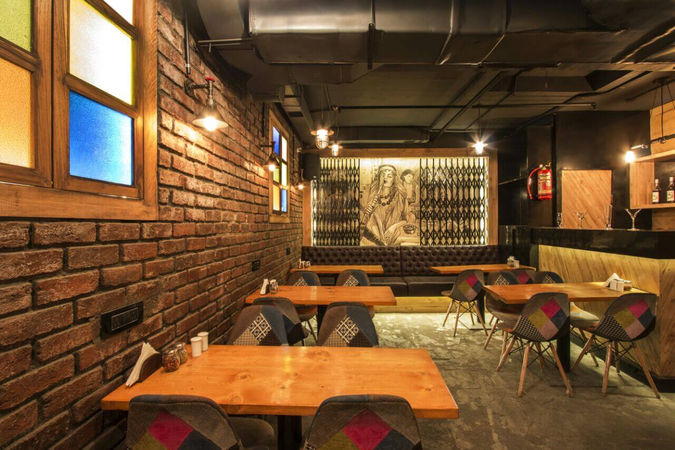Carbon Cloud Cafe
Location:
Mumbai, MH, India
Date:
2016
Designer:
Shweta Makwana
Type:
Resturant
This 1800 sq. ft café/hookah lounge spreads across three areas i.e., mezzanine, ground and basement. Our client’s brief was to create a warm space that appealed to those looking to enjoy a daytime beer or to unwind with an evening sheesha. The design of the whole area is a juxtaposition of vintage , industrial, rustic and hints of Moroccan design style. As a focal point on the ground floor, we created a large chalkboard paint wall with renderings of food and sheesha elements in white. The wall design conceals a window opening framed in wood to the kitchen area, which displays their menu specials when not in use. Open electrical conduits, exposed brick wall and ac ducting, IPS flooring, cement finish wall coverings along with wire mesh hanging lights and pipe lights, all evoke a very industrial and rustic feel in the space.

















